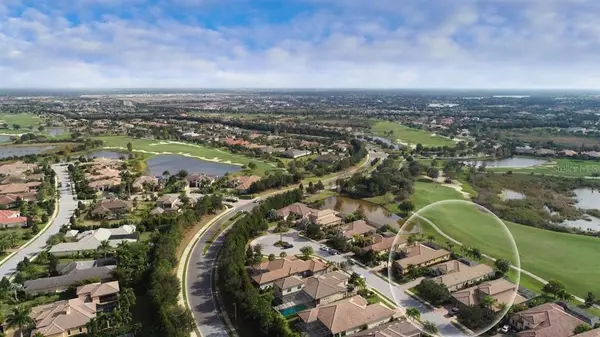$630,000
$664,000
5.1%For more information regarding the value of a property, please contact us for a free consultation.
3 Beds
3 Baths
2,632 SqFt
SOLD DATE : 08/10/2020
Key Details
Sold Price $630,000
Property Type Single Family Home
Sub Type Single Family Residence
Listing Status Sold
Purchase Type For Sale
Square Footage 2,632 sqft
Price per Sqft $239
Subdivision Country Club East Lwr Subph Qq Unit 2 Ak
MLS Listing ID A4457948
Sold Date 08/10/20
Bedrooms 3
Full Baths 3
Construction Status Appraisal,Financing,Inspections
HOA Fees $241/ann
HOA Y/N Yes
Year Built 2011
Annual Tax Amount $9,920
Lot Size 10,454 Sqft
Acres 0.24
Property Description
With the Historical LOW INTEREST RATES and our $35k PRICE REDUCTION you can make this your home today! Welcome to Lakewood Ranch the #1 best selling master planned community in the Country! This Country Club East captivating FORMER MODEL HOME by Neal Signature is situated on the 15th fairway of Royal Lakes golf course offering rolling greens view with preserve back drop for much needed privacy. This Former Model home offers FURNISHINGS OPTIONAL and is move in ready! The grand entrance showcases rich wood floors and architectural details.You'll notice immediately upon entering the gorgeous views of the pool and extensive golf course. Pass through the entrance and into your gourmet kitchen including High End stainless steel appliances,quartz surfaces,large center island with bar seating,generous pantry with etched glass doors and solid wood white cabinetry all open to the spacious great room with wood beamed coffered ceiling and decorator touches leading into the den/bonus room with full bath that can be used as a 4th bedroom.The luxurious master suite with coffered ceiling and master bath complete with dual sinks and quartz counters offers privacy and a golf course view. A large covered lanai with custom saltwater pool and built in grill make the outdoor area the perfect spot to relax and entertain. Don’t forget the extra storage in garage and Florida basement (air conditioned storage) Add’l items:laundry with wood cabinetry,BRAND NEW WHOLE HOUSE GENERATOR, whole house water filtration system. See Feature Sheet!
Location
State FL
County Manatee
Community Country Club East Lwr Subph Qq Unit 2 Ak
Zoning PDMU
Rooms
Other Rooms Attic, Den/Library/Office, Great Room
Interior
Interior Features Ceiling Fans(s), Crown Molding, Eat-in Kitchen, High Ceilings, In Wall Pest System, Open Floorplan, Solid Surface Counters, Solid Wood Cabinets, Split Bedroom, Stone Counters, Tray Ceiling(s), Walk-In Closet(s), Window Treatments
Heating Central
Cooling Central Air
Flooring Carpet, Ceramic Tile, Wood
Fireplace false
Appliance Built-In Oven, Dishwasher, Disposal, Dryer, Range Hood, Refrigerator, Tankless Water Heater, Washer
Laundry Laundry Room
Exterior
Exterior Feature Hurricane Shutters, Rain Gutters, Sidewalk
Garage Driveway, Golf Cart Parking
Garage Spaces 3.0
Pool Heated, In Ground
Community Features Deed Restrictions, Fitness Center, Gated, Golf Carts OK, Golf, Irrigation-Reclaimed Water, Pool, Sidewalks
Utilities Available Cable Connected, Electricity Connected, Fiber Optics, Natural Gas Connected, Public, Underground Utilities
Amenities Available Fence Restrictions, Fitness Center, Gated
View Y/N 1
View Golf Course, Water
Roof Type Tile
Porch Screened
Attached Garage true
Garage true
Private Pool Yes
Building
Story 1
Entry Level One
Foundation Slab
Lot Size Range Up to 10,889 Sq. Ft.
Sewer Public Sewer
Water Public
Structure Type Block,Stucco
New Construction false
Construction Status Appraisal,Financing,Inspections
Schools
Elementary Schools Gullett Elementary
Middle Schools Carlos E. Haile Middle
High Schools Lakewood Ranch High
Others
Pets Allowed Yes
HOA Fee Include Common Area Taxes,Pool,Escrow Reserves Fund,Maintenance Grounds,Recreational Facilities
Senior Community No
Ownership Fee Simple
Monthly Total Fees $403
Acceptable Financing Cash, Conventional, FHA, VA Loan
Membership Fee Required Required
Listing Terms Cash, Conventional, FHA, VA Loan
Special Listing Condition None
Read Less Info
Want to know what your home might be worth? Contact us for a FREE valuation!

Our team is ready to help you sell your home for the highest possible price ASAP

© 2024 My Florida Regional MLS DBA Stellar MLS. All Rights Reserved.
Bought with MICHAEL SAUNDERS & COMPANY

"My job is to find and attract mastery-based agents to the office, protect the culture, and make sure everyone is happy! "






