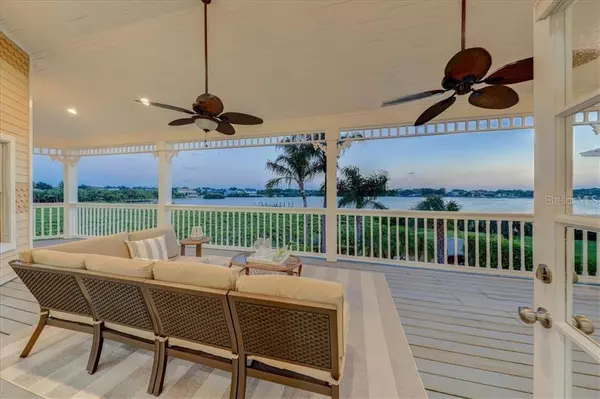$1,500,000
$1,200,000
25.0%For more information regarding the value of a property, please contact us for a free consultation.
9 Beds
8 Baths
7,274 SqFt
SOLD DATE : 03/20/2020
Key Details
Sold Price $1,500,000
Property Type Single Family Home
Sub Type Single Family Residence
Listing Status Sold
Purchase Type For Sale
Square Footage 7,274 sqft
Price per Sqft $206
Subdivision Wall Spgs
MLS Listing ID T3219153
Sold Date 03/20/20
Bedrooms 9
Full Baths 8
Construction Status No Contingency
HOA Y/N No
Year Built 1992
Annual Tax Amount $26,964
Lot Size 2.320 Acres
Acres 2.32
Lot Dimensions 150x315
Property Description
**AUCTION!! AUCTION!! The list price is the opening bid. Sale held onsite on Saturday Feb 8th at 12 Noon. The estate will be sold FREE and CLEAR of ALL Liens. Located on a red brick road is a Gated estate of over an acre of manicured paradise. The waterfront estate has 2 separate homes, both directly on HUGE water with spectacular views. Seeing is believing. Main home has 6 bedrooms, a 4 stop elevator, theater room, hardwood and granite, incredible master suite with additional inside observation deck and miles of views. An additional 3 story home is connected by one of the many waterfront decks and offers 3 beds, full kitchen, laundry, living room with elevated observation deck and its own 2 car garage. All overlooking the magnificent St. Joseph Sound. Unobstructed views, a dock with boat lift and fresh water. Multi generation family, live-work-play from home or? Each home has its own electric meter so, living in one and renting the other is quite a possibility. Seeing is believing.
Location
State FL
County Pinellas
Community Wall Spgs
Zoning RM-5
Interior
Interior Features Cathedral Ceiling(s), Ceiling Fans(s), Central Vaccum, Coffered Ceiling(s), Crown Molding, Other, Solid Wood Cabinets, Stone Counters, Vaulted Ceiling(s), Walk-In Closet(s)
Heating Electric
Cooling Central Air
Flooring Carpet, Granite, Tile, Wood
Fireplace true
Appliance Cooktop, Dishwasher, Disposal, Range, Range Hood, Refrigerator, Water Filtration System, Water Softener
Exterior
Exterior Feature Balcony, French Doors, Irrigation System
Garage Boat, Circular Driveway, Driveway, Garage Door Opener, Other, Oversized, Workshop in Garage
Garage Spaces 4.0
Pool Heated, In Ground, Salt Water
Utilities Available Cable Connected, Electricity Connected, Natural Gas Connected, Sewer Connected
Waterfront true
Waterfront Description Gulf/Ocean,Intracoastal Waterway
View Y/N 1
Water Access 1
Water Access Desc Bay/Harbor,Gulf/Ocean,Intracoastal Waterway
View Water
Roof Type Shingle
Porch Covered, Deck, Other
Attached Garage true
Garage true
Private Pool Yes
Building
Lot Description Street Brick, Unincorporated
Story 4
Entry Level Three Or More
Foundation Slab, Stilt/On Piling
Lot Size Range Two + to Five Acres
Sewer Public Sewer
Water Public
Structure Type Block,Wood Frame
New Construction false
Construction Status No Contingency
Others
Pets Allowed Yes
Senior Community No
Ownership Fee Simple
Acceptable Financing Cash, Conventional, Other
Listing Terms Cash, Conventional, Other
Special Listing Condition Auction
Read Less Info
Want to know what your home might be worth? Contact us for a FREE valuation!

Our team is ready to help you sell your home for the highest possible price ASAP

© 2024 My Florida Regional MLS DBA Stellar MLS. All Rights Reserved.
Bought with KELLER WILLIAMS REALTY

"My job is to find and attract mastery-based agents to the office, protect the culture, and make sure everyone is happy! "






