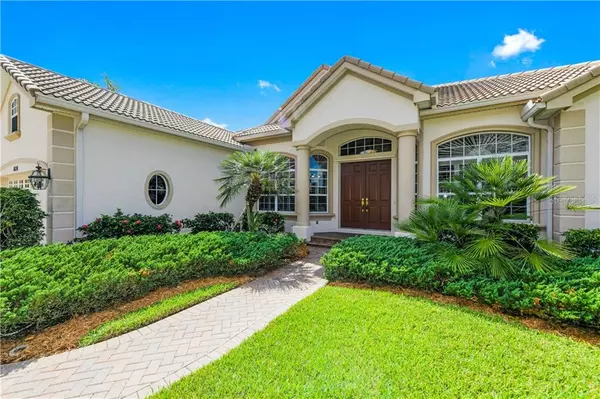$545,000
$559,900
2.7%For more information regarding the value of a property, please contact us for a free consultation.
3 Beds
3 Baths
2,931 SqFt
SOLD DATE : 06/18/2020
Key Details
Sold Price $545,000
Property Type Single Family Home
Sub Type Single Family Residence
Listing Status Sold
Purchase Type For Sale
Square Footage 2,931 sqft
Price per Sqft $185
Subdivision Lakewood Ranch Country Club
MLS Listing ID A4448098
Sold Date 06/18/20
Bedrooms 3
Full Baths 3
Construction Status Financing
HOA Fees $10/ann
HOA Y/N Yes
Year Built 2000
Annual Tax Amount $8,882
Lot Size 0.290 Acres
Acres 0.29
Property Description
VIRTUAL SHOWINGS AVAILABLE! Copy and paste the links to see the... VIRTUAL TOUR - http://tours.srq360media.com/6830turnberryislect/?mls. Situated in the Country Club at Lakewood Ranch, discover elegance, harmony, and unending allure at this three-bedroom residence where neighborhood charm meets natural splendor. Nestled on a quiet cul-de-sac street just a stone’s throw from the community’s esteemed golf course, the home overlooks lush, tropical scenery in a private setting as it makes the most of indoor/outdoor living. Double doors usher guests inside where a spacious, open layout is prime for entertaining. Stately columns combine with a coffered ceiling, a mix of carpet and tile on the diagonal, and sliding glass doors to the pool and views. Move to the more casual wing, comprised of the kitchen, eat-in area, his and hers offices, and family room, which open to the pool terrace. Master the culinary arts in the spacious kitchen, complete with center island, breakfast bar, gas cooktop, stainless appliances, and breakfast bar. An office inspires productivity, outfitted with an impressive built-in, plantation shutters, and natural light. The master suite is its own getaway where a sitting area welcomes quiet relaxation and the regally-sized master bath with soaking tub, and walk-in shower encourage daily pampering. Two additional bedrooms make this a haven for all while the walk-in attic is poised for storage. The day is never done without a sunlit soak in the heated pool and spa or host a delicious dinner in the outdoor kitchen, equipped with grill and covered eating area. Find your place; find your peace in Lakewood Ranch Country Club.
Location
State FL
County Manatee
Community Lakewood Ranch Country Club
Zoning PDMU/WPE
Rooms
Other Rooms Bonus Room, Breakfast Room Separate, Den/Library/Office, Family Room, Formal Dining Room Separate, Formal Living Room Separate, Inside Utility, Storage Rooms
Interior
Interior Features Built-in Features, Ceiling Fans(s), Coffered Ceiling(s), Crown Molding, Eat-in Kitchen, High Ceilings, Open Floorplan, Solid Surface Counters, Solid Wood Cabinets, Split Bedroom, Tray Ceiling(s), Walk-In Closet(s), Window Treatments
Heating Central, Heat Pump
Cooling Central Air
Flooring Carpet, Tile
Fireplaces Type Family Room
Furnishings Unfurnished
Fireplace true
Appliance Built-In Oven, Cooktop, Dishwasher, Disposal, Dryer, Gas Water Heater, Microwave, Range, Range Hood, Refrigerator, Washer
Laundry Inside, Laundry Room
Exterior
Exterior Feature Irrigation System, Outdoor Grill, Outdoor Kitchen, Sidewalk, Sliding Doors
Garage Driveway, Garage Door Opener
Garage Spaces 3.0
Pool In Ground, Screen Enclosure
Community Features Association Recreation - Owned, Deed Restrictions, Fitness Center, Gated, Golf Carts OK, Golf, Irrigation-Reclaimed Water, Pool, Sidewalks, Special Community Restrictions, Tennis Courts
Utilities Available BB/HS Internet Available, Cable Connected, Electricity Connected, Public, Underground Utilities
Amenities Available Clubhouse, Fence Restrictions, Fitness Center, Gated, Golf Course, Optional Additional Fees, Pool, Recreation Facilities, Security, Spa/Hot Tub, Tennis Court(s), Vehicle Restrictions
View Pool, Trees/Woods
Roof Type Tile
Porch Covered, Rear Porch, Screened
Attached Garage true
Garage true
Private Pool Yes
Building
Lot Description Near Golf Course, Sidewalk, Paved
Story 2
Entry Level Two
Foundation Slab
Lot Size Range 1/4 Acre to 21779 Sq. Ft.
Builder Name Todd Johnston
Sewer Public Sewer
Water Public
Architectural Style Florida
Structure Type Block,Stucco
New Construction false
Construction Status Financing
Schools
Elementary Schools Robert E Willis Elementary
Middle Schools Nolan Middle
High Schools Lakewood Ranch High
Others
Pets Allowed Yes
HOA Fee Include Security
Senior Community No
Pet Size Extra Large (101+ Lbs.)
Ownership Fee Simple
Monthly Total Fees $10
Acceptable Financing Cash, Conventional
Membership Fee Required Required
Listing Terms Cash, Conventional
Num of Pet 2
Special Listing Condition None
Read Less Info
Want to know what your home might be worth? Contact us for a FREE valuation!

Our team is ready to help you sell your home for the highest possible price ASAP

© 2024 My Florida Regional MLS DBA Stellar MLS. All Rights Reserved.
Bought with COLDWELL BANKER REALTY

"My job is to find and attract mastery-based agents to the office, protect the culture, and make sure everyone is happy! "






