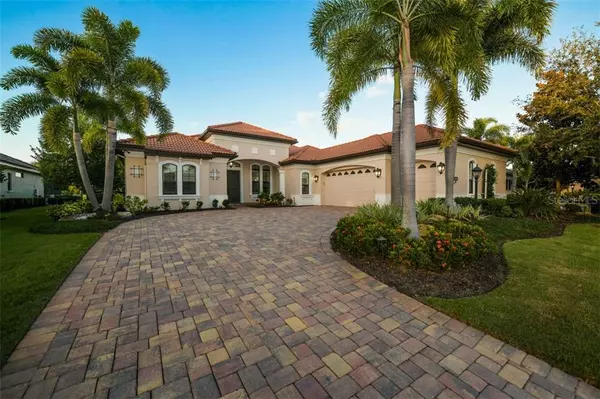$850,000
$875,000
2.9%For more information regarding the value of a property, please contact us for a free consultation.
4 Beds
4 Baths
3,502 SqFt
SOLD DATE : 03/13/2020
Key Details
Sold Price $850,000
Property Type Single Family Home
Sub Type Single Family Residence
Listing Status Sold
Purchase Type For Sale
Square Footage 3,502 sqft
Price per Sqft $242
Subdivision Country Club East Lwr Subph Oo Unit 1&2
MLS Listing ID A4446720
Sold Date 03/13/20
Bedrooms 4
Full Baths 4
Construction Status Appraisal,Financing,Inspections
HOA Fees $207/ann
HOA Y/N Yes
Year Built 2011
Annual Tax Amount $10,234
Lot Size 0.320 Acres
Acres 0.32
Lot Dimensions 76X183X80X173
Property Description
Remarkable home beautifully situated on a premium golf setting with endless fairway views in the gated golfing community of Country Club East. Step inside to discover all the recent updates made by current owners totaling almost $70,000. The open floor plan affords the opportunity for today’s living, yielding spaces that allow the family to gather. Abundant natural light defines the gathering areas featuring new tile plank flooring, unique ceiling details, and entire wall of corner disappearing glass doors opening to the covered screened lanai. The gourmet kitchen utilizes function and form with top of the line Viking appliances, center island and custom built cabinetry with thick granite. Stylish with an emphasis on Florida indoor/outdoor living, the large lanai with summer kitchen complete with grill, sink and gas fireplace overlooking the resort style saltwater pool and cascading spa while butterflies entertain you from the backyard butterfly garden. Exceptional
master suite with private bath and walk-in closets. Secondary large bedrooms and full ensuite are designed perfectly for guest or visiting family. The second level offers the 4th bedroom suite plus a flex/bonus room for gaming or movie night complete with screened balcony for phenomenal views of the two fairways. Other highlights include: No carpeting for allergy free living, new HVAC system, extensive landscaping by a Florida master gardener, oversized 3 car garage plus space for golf cart, recently painted exterior & interior and much more.
Location
State FL
County Manatee
Community Country Club East Lwr Subph Oo Unit 1&2
Zoning PDMU
Rooms
Other Rooms Attic, Den/Library/Office, Family Room, Formal Dining Room Separate, Formal Living Room Separate, Inside Utility
Interior
Interior Features Ceiling Fans(s), Coffered Ceiling(s), Eat-in Kitchen, High Ceilings, Open Floorplan, Solid Wood Cabinets, Split Bedroom, Stone Counters, Walk-In Closet(s), Window Treatments
Heating Zoned
Cooling Central Air, Zoned
Flooring Tile
Fireplaces Type Gas, Other
Furnishings Unfurnished
Fireplace true
Appliance Built-In Oven, Convection Oven, Cooktop, Dishwasher, Disposal, Dryer, Exhaust Fan, Gas Water Heater, Microwave, Tankless Water Heater, Washer
Laundry Laundry Room
Exterior
Exterior Feature Balcony, Hurricane Shutters, Irrigation System, Lighting, Outdoor Grill, Outdoor Kitchen, Rain Gutters, Sidewalk, Sliding Doors
Garage Driveway, Garage Door Opener, Garage Faces Side, Oversized
Garage Spaces 3.0
Pool Child Safety Fence, Gunite, Heated, In Ground, Lighting, Salt Water, Screen Enclosure, Self Cleaning
Community Features Buyer Approval Required, Deed Restrictions, Gated, Golf Carts OK, Golf, Irrigation-Reclaimed Water, Pool, Sidewalks, Special Community Restrictions
Utilities Available BB/HS Internet Available, Cable Connected, Electricity Connected, Natural Gas Connected, Sewer Connected, Street Lights, Underground Utilities
Amenities Available Clubhouse, Gated, Golf Course, Maintenance, Pool, Recreation Facilities, Spa/Hot Tub
View Golf Course, Pool
Roof Type Tile
Porch Enclosed, Rear Porch, Screened
Attached Garage true
Garage true
Private Pool Yes
Building
Lot Description In County, On Golf Course, Sidewalk, Paved
Entry Level Two
Foundation Slab
Lot Size Range 1/4 Acre to 21779 Sq. Ft.
Builder Name Lee Wetherington
Sewer Public Sewer
Water Public
Architectural Style Custom
Structure Type Block,Stucco
New Construction false
Construction Status Appraisal,Financing,Inspections
Schools
Elementary Schools Robert E Willis Elementary
Middle Schools Nolan Middle
High Schools Lakewood Ranch High
Others
Pets Allowed Breed Restrictions, Number Limit
HOA Fee Include 24-Hour Guard,Pool,Maintenance Grounds,Private Road
Senior Community No
Ownership Fee Simple
Monthly Total Fees $410
Acceptable Financing Cash, Conventional
Membership Fee Required Required
Listing Terms Cash, Conventional
Num of Pet 2
Special Listing Condition None
Read Less Info
Want to know what your home might be worth? Contact us for a FREE valuation!

Our team is ready to help you sell your home for the highest possible price ASAP

© 2024 My Florida Regional MLS DBA Stellar MLS. All Rights Reserved.
Bought with RE/MAX ALLIANCE GROUP

"My job is to find and attract mastery-based agents to the office, protect the culture, and make sure everyone is happy! "






