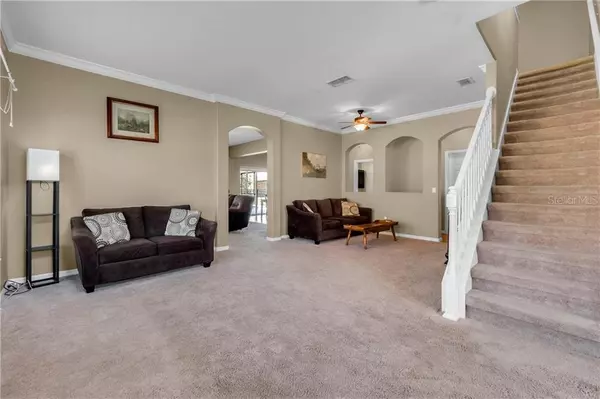$285,747
$290,000
1.5%For more information regarding the value of a property, please contact us for a free consultation.
4 Beds
3 Baths
2,623 SqFt
SOLD DATE : 10/15/2019
Key Details
Sold Price $285,747
Property Type Single Family Home
Sub Type Single Family Residence
Listing Status Sold
Purchase Type For Sale
Square Footage 2,623 sqft
Price per Sqft $108
Subdivision Esprit Ph 01
MLS Listing ID O5812607
Sold Date 10/15/19
Bedrooms 4
Full Baths 3
Construction Status Inspections
HOA Fees $69/ann
HOA Y/N Yes
Year Built 2007
Annual Tax Amount $3,542
Lot Size 0.290 Acres
Acres 0.29
Property Description
Welcome Home! Beautiful 4 bedroom, 3 bathroom pool home in the Esprit community of Saint Cloud. Double doors open to a welcoming entryway with a coat closet ushering into the formal living room. Make your way to the heart of the home including the family room, and a dine-in kitchen that is certain to please the chef of the home. The kitchen provides an abundance of storage and counter space featuring granite coutertops, stainless steel appliances and an island. The spacious Master Suite features an ensuite complete with a garden Jacuzzi tub, separate glass shower stall and large his and hers vanities. Additional rooms are generously sized and ideal for family, guests, a home office and just about anything else to fit your needs. Enjoy your very own backyard oasis including a covered patio and screened pool, perfect for outdoor entertaining or simply lounging in the gorgeous Florida weather. The backyard overlooks a conservation area so you won't have to worry about backdoor neighbors. Discover a variety of local shopping and dining options nearby. Minutes from Lake Toho as well as a plethora of additional lakes and parks for outdoor enthusiasts. Convenient access to the Florida Turnpike and major highways makes commuting a breeze. You do not want to miss this opportunity. Schedule your showing today!
Location
State FL
County Osceola
Community Esprit Ph 01
Zoning SPUD
Interior
Interior Features Ceiling Fans(s), Solid Surface Counters, Walk-In Closet(s)
Heating Central
Cooling Central Air
Flooring Carpet, Ceramic Tile, Laminate
Fireplace false
Appliance Dishwasher, Microwave, Range, Refrigerator
Exterior
Exterior Feature Fence, Rain Gutters, Sliding Doors
Garage Spaces 3.0
Pool Child Safety Fence, Gunite, Heated, In Ground, Screen Enclosure
Community Features Deed Restrictions, Playground
Utilities Available Cable Available, Electricity Available, Public
Amenities Available Playground
Waterfront false
View Trees/Woods
Roof Type Shingle
Porch Patio, Porch, Screened
Attached Garage true
Garage true
Private Pool Yes
Building
Lot Description Conservation Area, Sidewalk, Paved
Entry Level Two
Foundation Slab
Lot Size Range 1/4 Acre to 21779 Sq. Ft.
Sewer Public Sewer
Water Public
Structure Type Stucco
New Construction false
Construction Status Inspections
Schools
Elementary Schools Hickory Tree Elem
Middle Schools St. Cloud Middle (6-8)
High Schools Harmony High
Others
Pets Allowed Yes
Senior Community No
Ownership Fee Simple
Monthly Total Fees $69
Acceptable Financing Cash, Conventional, FHA, VA Loan
Membership Fee Required Required
Listing Terms Cash, Conventional, FHA, VA Loan
Special Listing Condition None
Read Less Info
Want to know what your home might be worth? Contact us for a FREE valuation!

Our team is ready to help you sell your home for the highest possible price ASAP

© 2024 My Florida Regional MLS DBA Stellar MLS. All Rights Reserved.
Bought with KELLER WILLIAMS ADVANTAGE III REALTY

"My job is to find and attract mastery-based agents to the office, protect the culture, and make sure everyone is happy! "






