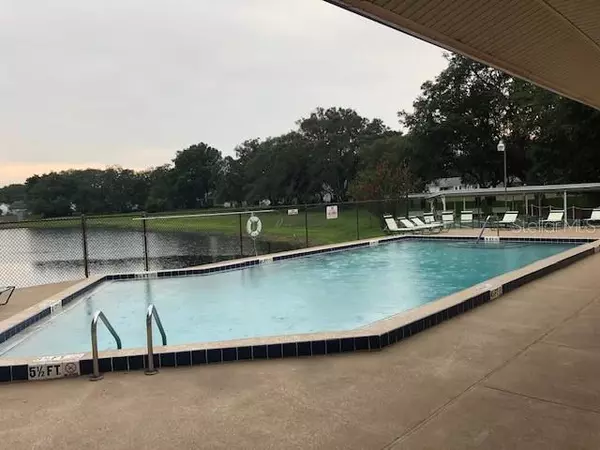$142,850
$142,850
For more information regarding the value of a property, please contact us for a free consultation.
2 Beds
2 Baths
1,260 SqFt
SOLD DATE : 08/29/2019
Key Details
Sold Price $142,850
Property Type Single Family Home
Sub Type Single Family Residence
Listing Status Sold
Purchase Type For Sale
Square Footage 1,260 sqft
Price per Sqft $113
Subdivision Scottish Highlands Condo Ph A & Aa
MLS Listing ID O5796715
Sold Date 08/29/19
Bedrooms 2
Full Baths 2
Construction Status Appraisal,Inspections
HOA Fees $151/mo
HOA Y/N Yes
Year Built 1987
Annual Tax Amount $873
Lot Size 0.260 Acres
Acres 0.26
Lot Dimensions 140X87
Property Description
Beautiful newly remolded 2/2 home in Scottish Highlands. Residents enjoy an amazing lifestyle with a great clubhouse with many amenities a workout room, indoor lap pool, spa, hobby/game room, meeting rooms, bocce ball, billiards, craft room, outside pool, tennis courts and RV parking. This newly renovated home has high ceilings, big bedrooms, beautiful kitchen with new appliances, cabinets, granite counter tops and new floors. New roof was installed in 2017. Double pane windows. Large all-weather Florida room with air conditioner wall unit perfect for your morning coffee or entertaining guests. Indoor Laundry. A well for irrigation for your lawn. Monthly HOA provides basic cable and sewer. Come visit this great area located minutes away from restaurants and shopping. Close to freshwater lakes to launch your boat or go fishing. Golfers will love all the nearby courses. This can be a great home to enjoy the lifestyle you have always wanted.
Location
State FL
County Lake
Community Scottish Highlands Condo Ph A & Aa
Zoning R-6
Rooms
Other Rooms Florida Room, Great Room, Inside Utility
Interior
Interior Features Attic Ventilator, Ceiling Fans(s), High Ceilings, Solid Wood Cabinets, Stone Counters, Walk-In Closet(s), Window Treatments
Heating Electric
Cooling Central Air, Wall/Window Unit(s)
Flooring Laminate, Vinyl
Fireplace false
Appliance Dishwasher, Dryer, Gas Water Heater, Microwave, Range, Refrigerator
Laundry Laundry Closet
Exterior
Exterior Feature Irrigation System, Sliding Doors
Garage Driveway, Garage Door Opener, Oversized
Garage Spaces 1.0
Community Features Buyer Approval Required, Deed Restrictions, Fitness Center, Golf Carts OK, Pool, Tennis Courts
Utilities Available BB/HS Internet Available, Cable Connected, Electricity Connected, Natural Gas Connected, Phone Available, Private, Public, Sprinkler Well
Amenities Available Cable TV, Clubhouse, Fence Restrictions, Pool, Recreation Facilities, Shuffleboard Court, Spa/Hot Tub, Tennis Court(s)
Waterfront false
View Garden
Roof Type Shingle
Porch Covered, Enclosed, Front Porch, Patio, Porch, Screened
Attached Garage true
Garage true
Private Pool No
Building
Lot Description Corner Lot, In County, Level, Paved, Unincorporated
Entry Level One
Foundation Crawlspace
Lot Size Range 1/4 Acre to 21779 Sq. Ft.
Sewer Private Sewer
Water Public
Architectural Style Ranch
Structure Type Stucco,Wood Frame
New Construction false
Construction Status Appraisal,Inspections
Others
Pets Allowed Yes
HOA Fee Include Cable TV,Common Area Taxes,Pool,Escrow Reserves Fund,Private Road,Recreational Facilities,Sewer
Senior Community Yes
Ownership Fee Simple
Monthly Total Fees $151
Acceptable Financing Cash, Conventional, FHA, VA Loan
Membership Fee Required Required
Listing Terms Cash, Conventional, FHA, VA Loan
Num of Pet 2
Special Listing Condition None
Read Less Info
Want to know what your home might be worth? Contact us for a FREE valuation!

Our team is ready to help you sell your home for the highest possible price ASAP

© 2024 My Florida Regional MLS DBA Stellar MLS. All Rights Reserved.
Bought with CHARLES RUTENBERG REALTY ORLANDO

"My job is to find and attract mastery-based agents to the office, protect the culture, and make sure everyone is happy! "






