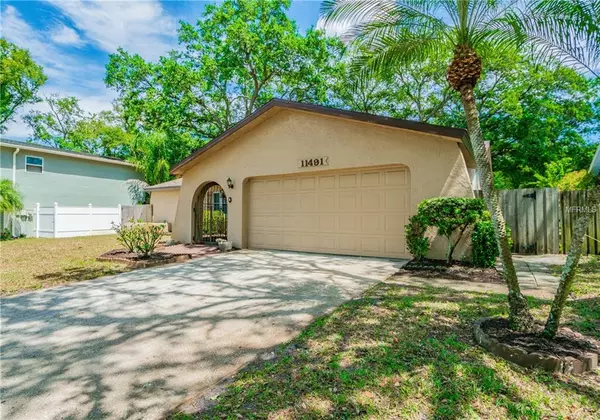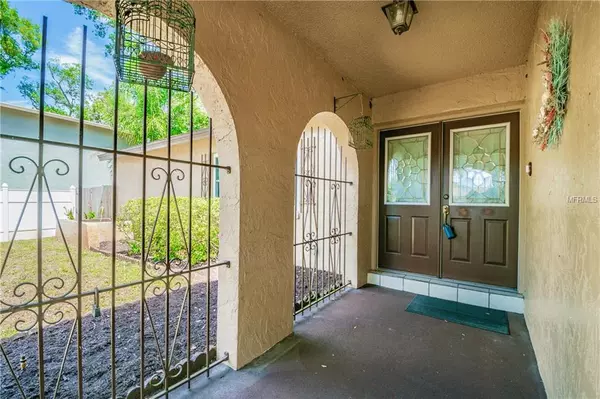$249,900
$249,900
For more information regarding the value of a property, please contact us for a free consultation.
3 Beds
2 Baths
1,973 SqFt
SOLD DATE : 08/16/2019
Key Details
Sold Price $249,900
Property Type Single Family Home
Sub Type Single Family Residence
Listing Status Sold
Purchase Type For Sale
Square Footage 1,973 sqft
Price per Sqft $126
Subdivision Forest Square
MLS Listing ID T3166144
Sold Date 08/16/19
Bedrooms 3
Full Baths 2
Construction Status Appraisal,Financing,Inspections,Other Contract Contingencies
HOA Y/N No
Year Built 1981
Annual Tax Amount $1,883
Lot Size 7,840 Sqft
Acres 0.18
Lot Dimensions 71' x 106'
Property Description
Situated towards the northern part of Pinellas Park in a well-established tree covered, quiet, non HOA community, this home is tucked away on a small loop. Just 5 miles from Carillon Parkway Business District and about 20 minutes to world famous beaches you’ll find this home is well maintained, fully functional, and move-in ready just waiting for your updates and personal touches. With its solid split-plan, this is a 3 bed/2 bath house sitting waiting for you to drop by and envision it as your own. The kitchen is centrally located in the middle of the home with the dining/living room to one side and a family room on the other. There is a lovely large bonus room with skylights that runs along the back of the home which can be used for a variety of things; additional sitting area, play room, office - you decide! The roof and A/C were replaced in 2014 and double-paned storm rated windows are installed throughout. In the back yard there are a couple of greenhouses and a shed for storage. Why not pop in to see what you can do to make this your new home?
Location
State FL
County Pinellas
Community Forest Square
Zoning R-2
Direction N
Rooms
Other Rooms Bonus Room
Interior
Interior Features Ceiling Fans(s), Living Room/Dining Room Combo, Skylight(s), Split Bedroom, Walk-In Closet(s), Window Treatments
Heating Central
Cooling Central Air
Flooring Carpet, Ceramic Tile
Furnishings Unfurnished
Fireplace false
Appliance Dishwasher, Disposal, Dryer, Electric Water Heater, Other, Range, Range Hood, Refrigerator, Washer
Laundry In Garage
Exterior
Exterior Feature Fence, Irrigation System, Sliding Doors
Garage Garage Door Opener
Garage Spaces 2.0
Utilities Available Cable Available, Electricity Available, Electricity Connected, Phone Available, Sewer Available, Sewer Connected, Sprinkler Recycled, Street Lights, Water Available
Waterfront false
Roof Type Shingle
Attached Garage true
Garage true
Private Pool No
Building
Entry Level One
Foundation Slab
Lot Size Range Up to 10,889 Sq. Ft.
Sewer Public Sewer
Water None
Architectural Style Contemporary
Structure Type Block
New Construction false
Construction Status Appraisal,Financing,Inspections,Other Contract Contingencies
Schools
Elementary Schools Cross Bayou Elementary-Pn
Middle Schools Fitzgerald Middle-Pn
High Schools Pinellas Park High-Pn
Others
Senior Community No
Ownership Fee Simple
Acceptable Financing Cash, Conventional, FHA, VA Loan
Listing Terms Cash, Conventional, FHA, VA Loan
Special Listing Condition None
Read Less Info
Want to know what your home might be worth? Contact us for a FREE valuation!

Our team is ready to help you sell your home for the highest possible price ASAP

© 2024 My Florida Regional MLS DBA Stellar MLS. All Rights Reserved.
Bought with BUXTON PROPERTIES INC

"My job is to find and attract mastery-based agents to the office, protect the culture, and make sure everyone is happy! "






