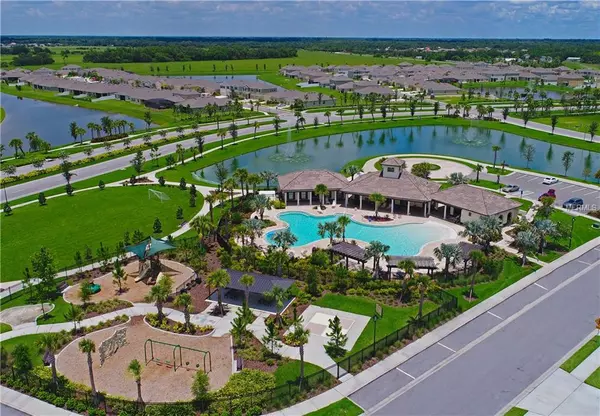$335,000
$345,000
2.9%For more information regarding the value of a property, please contact us for a free consultation.
4 Beds
3 Baths
2,368 SqFt
SOLD DATE : 07/28/2019
Key Details
Sold Price $335,000
Property Type Single Family Home
Sub Type Single Family Residence
Listing Status Sold
Purchase Type For Sale
Square Footage 2,368 sqft
Price per Sqft $141
Subdivision Del Tierra Ph I
MLS Listing ID A4427354
Sold Date 07/28/19
Bedrooms 4
Full Baths 3
Construction Status Financing,Inspections
HOA Fees $124/mo
HOA Y/N Yes
Year Built 2015
Annual Tax Amount $4,185
Lot Size 7,405 Sqft
Acres 0.17
Property Description
This Destin model is a very unique, open concept floor plan and rarely available! NO CDD FEES! The 4BR/3BA floor plan is exclusive to DR Horton's Estate Series and located adjacent to the amenity center. The gourmet kitchen features granite countertops w/large island, perfect for entertaining w/stainless steel appliances that go beautifully beside the maple cabinetry in its rich expresso color! The kitchen opens up to the massive great room with high tray ceiling and open to the dining room. Great room area overlooks the covered screened-in lanai, tempting you to sit and relax for your morning coffee time or your evenings with a glass of wine, ready to watch the magnificent sunsets! Well-appointed owner's suite w/master bath, granite tops and double sinks, featuring oversized shower w/separate garden tub and large walk-in closet. Guest baths have granite tops, 18" porcelain tile flooring in all wet areas, except for the bedrooms! This floor plan provides privacy to all 4 bedrooms, making it easy to spread out in the ever popular Destin model! Complete with 2” faux wood blinds, fully irrigated front/rear yard, and a 3-car garage with lots of room for all of your toys. Enjoy the amenities of gated Del Tierra with state-of-the-art fitness center, gorgeous resort-style swimming pool w/covered veranda area to entertain all your friends and family at special event gatherings. Excellent school districts, close to shopping, restaurants & more! Minutes to Lakewood Ranch Main Street and The Mall at UTC.
Location
State FL
County Manatee
Community Del Tierra Ph I
Zoning PDR
Rooms
Other Rooms Great Room, Inside Utility
Interior
Interior Features Attic Fan, Ceiling Fans(s), Eat-in Kitchen, High Ceilings, Open Floorplan
Heating Central, Electric, Zoned
Cooling Central Air, Zoned
Flooring Carpet, Tile
Fireplace false
Appliance Dishwasher, Disposal, Dryer, Electric Water Heater, Freezer, Microwave, Range, Refrigerator, Washer
Laundry Inside, Laundry Room
Exterior
Exterior Feature Hurricane Shutters, Irrigation System, Lighting, Sliding Doors
Garage Driveway, Garage Door Opener
Garage Spaces 3.0
Community Features Deed Restrictions, Fitness Center, Gated, Playground, Pool, Sidewalks
Utilities Available BB/HS Internet Available
Waterfront false
Roof Type Shingle
Porch Covered, Patio, Screened
Attached Garage true
Garage true
Private Pool No
Building
Lot Description In County, Paved
Story 1
Entry Level One
Foundation Slab
Lot Size Range Up to 10,889 Sq. Ft.
Builder Name DR Horton
Sewer Public Sewer
Water Public
Architectural Style Traditional
Structure Type Block,Stucco
New Construction false
Construction Status Financing,Inspections
Schools
Elementary Schools Gene Witt Elementary
Middle Schools Carlos E. Haile Middle
High Schools Lakewood Ranch High
Others
Pets Allowed Breed Restrictions, Number Limit
HOA Fee Include Common Area Taxes,Pool,Escrow Reserves Fund
Senior Community No
Ownership Fee Simple
Monthly Total Fees $124
Acceptable Financing Cash, Conventional, FHA, USDA Loan, VA Loan
Membership Fee Required Required
Listing Terms Cash, Conventional, FHA, USDA Loan, VA Loan
Num of Pet 2
Special Listing Condition None
Read Less Info
Want to know what your home might be worth? Contact us for a FREE valuation!

Our team is ready to help you sell your home for the highest possible price ASAP

© 2024 My Florida Regional MLS DBA Stellar MLS. All Rights Reserved.
Bought with SUNSET REALTY

"My job is to find and attract mastery-based agents to the office, protect the culture, and make sure everyone is happy! "






