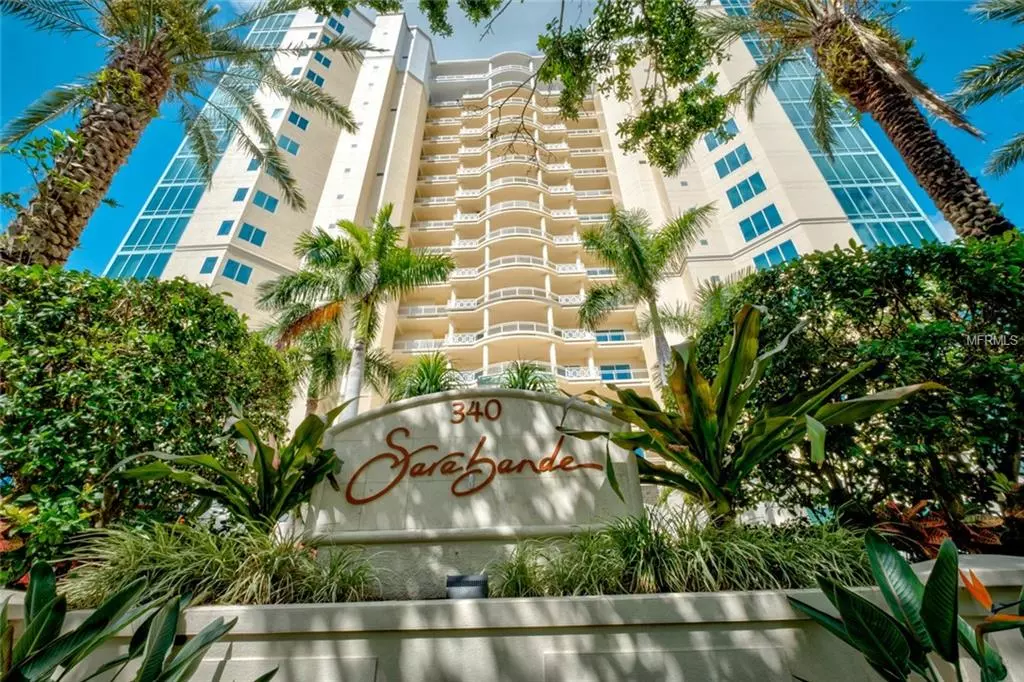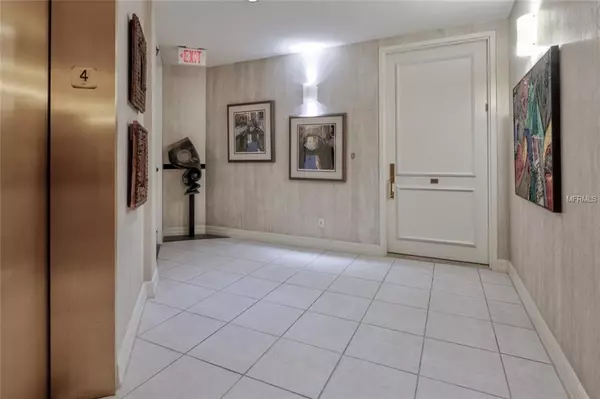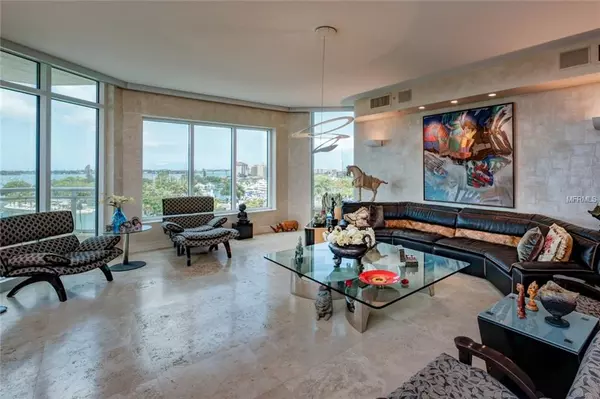$1,970,000
$2,150,000
8.4%For more information regarding the value of a property, please contact us for a free consultation.
3 Beds
4 Baths
3,911 SqFt
SOLD DATE : 03/22/2019
Key Details
Sold Price $1,970,000
Property Type Condo
Sub Type Condominium
Listing Status Sold
Purchase Type For Sale
Square Footage 3,911 sqft
Price per Sqft $503
Subdivision Sarabande
MLS Listing ID A4403968
Sold Date 03/22/19
Bedrooms 3
Full Baths 3
Half Baths 1
Condo Fees $8,277
Construction Status Inspections
HOA Y/N No
Year Built 1998
Annual Tax Amount $18,727
Property Description
SARABANDE; Established premier Bayfront condominium, centrally located in the heart of Sarasota with 24-hour concierge. South end of the city with lots of green space right outside the building, perfect for pet lovers. Breathtaking panoramic views of Sarasota Bay, Big Pass, Gulf of Mexico and Marina. This condo has over 3900 square feet. Keep the interior or renovate to your own taste. The Owners thought of everything. From stylish interior design with remote controlled window coverings volume ceilings to the customized and abundant planned storage areas. The spacious Owners Suite includes her and his separate bathrooms and closets. The living/dining room has gorgeous built-in cabinetry. Timeless Kitchen designed perfect for hiding your favorite caterer. 3rd bedroom converted into an executive office with views that inspire. Two desirable parking spaces with outside storage on the second level close to the elevator leading directly to the unit. Big City established luxury living in the heart of Sarasota. (Photos were taken prior to the seller moving).
Location
State FL
County Sarasota
Community Sarabande
Zoning DTB
Rooms
Other Rooms Inside Utility, Storage Rooms
Interior
Interior Features Built-in Features, High Ceilings
Heating Central, Zoned
Cooling Central Air, Zoned
Flooring Carpet, Marble
Fireplace false
Appliance Built-In Oven, Convection Oven, Cooktop, Dishwasher, Disposal, Dryer, Electric Water Heater, Exhaust Fan, Ice Maker, Microwave, Washer, Wine Refrigerator
Laundry Laundry Closet
Exterior
Exterior Feature Balcony, Irrigation System, Lighting, Rain Gutters, Sliding Doors, Storage
Garage Assigned, Bath In Garage, Covered, Under Building
Garage Spaces 2.0
Pool Heated, In Ground
Community Features Buyer Approval Required, Deed Restrictions, Fitness Center, No Truck/RV/Motorcycle Parking, Pool
Utilities Available BB/HS Internet Available, Cable Connected
Amenities Available Elevator(s), Fitness Center, Security, Storage
Waterfront false
View Y/N 1
Water Access 1
Water Access Desc Bay/Harbor,Gulf/Ocean,Marina
View Water
Roof Type Membrane
Attached Garage true
Garage true
Private Pool No
Building
Lot Description City Limits, Sidewalk, Private
Story 18
Entry Level One
Foundation Slab
Sewer Public Sewer
Water Public
Architectural Style Contemporary, Custom
Structure Type Block,Metal Frame,Stucco
New Construction false
Construction Status Inspections
Schools
Elementary Schools Southside Elementary
Middle Schools Booker Middle
High Schools Sarasota High
Others
Pets Allowed Number Limit, Size Limit, Yes
HOA Fee Include Cable TV,Insurance,Maintenance Structure,Maintenance Grounds,Maintenance,Management,Pest Control,Pool,Recreational Facilities,Security,Sewer,Trash,Water
Senior Community No
Pet Size Medium (36-60 Lbs.)
Ownership Condominium
Monthly Total Fees $2, 759
Acceptable Financing Cash, Conventional
Membership Fee Required Required
Listing Terms Cash, Conventional
Num of Pet 2
Special Listing Condition None
Read Less Info
Want to know what your home might be worth? Contact us for a FREE valuation!

Our team is ready to help you sell your home for the highest possible price ASAP

© 2024 My Florida Regional MLS DBA Stellar MLS. All Rights Reserved.
Bought with MICHAEL SAUNDERS & COMPANY

"My job is to find and attract mastery-based agents to the office, protect the culture, and make sure everyone is happy! "






