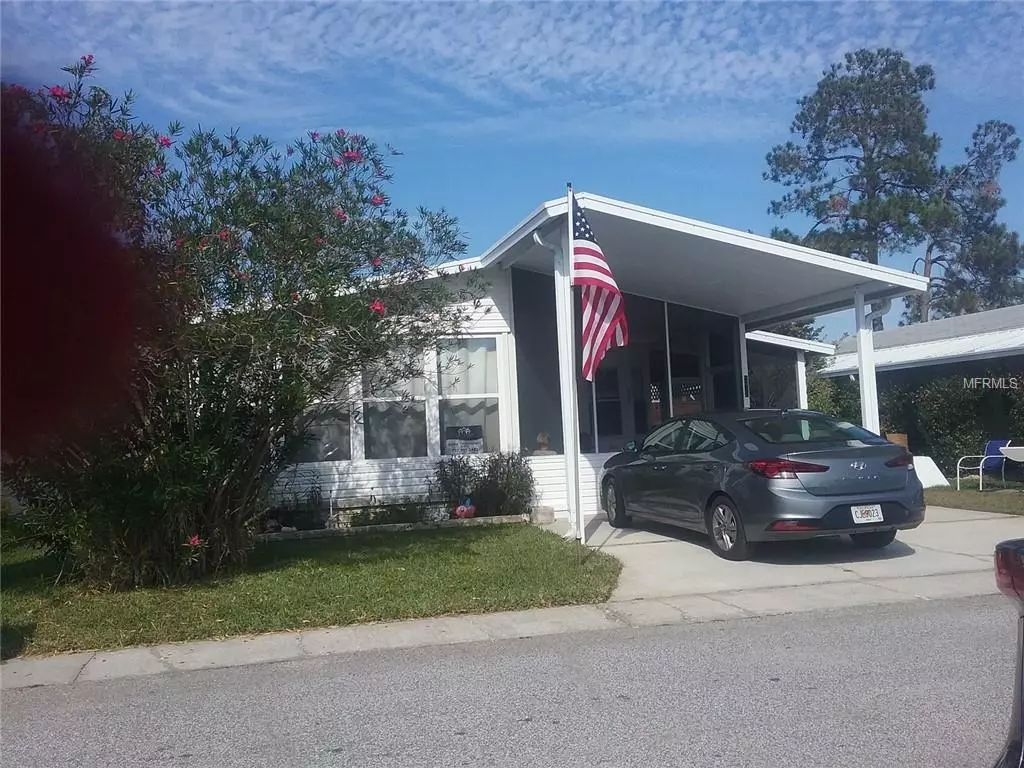$132,500
$132,500
For more information regarding the value of a property, please contact us for a free consultation.
2 Beds
2 Baths
1,066 SqFt
SOLD DATE : 04/30/2019
Key Details
Sold Price $132,500
Property Type Other Types
Sub Type Manufactured Home
Listing Status Sold
Purchase Type For Sale
Square Footage 1,066 sqft
Price per Sqft $124
Subdivision Gull-Aire Village
MLS Listing ID U8017204
Sold Date 04/30/19
Bedrooms 2
Full Baths 2
Construction Status Appraisal,Financing,Inspections
HOA Fees $40/mo
HOA Y/N Yes
Year Built 1994
Annual Tax Amount $580
Lot Size 4,356 Sqft
Acres 0.1
Lot Dimensions 50 x 90
Property Description
LOOKING FOR A MOVE IN CONDITION HOME? VIEW RESIDENT OWNED ACTIVE 55+ COMMUNITYIN DESIRABLE GULL-AIRE VILLAGE. JACOBSON 1994 mobile, lite & bright home with 2 large, 2 baths, all appliances, A/C 3 yrs old. Features double hung thermal windows making it energy efficient. New laminate flooring. Tie downs replaced 3 yrs ago!. Lifetime roofover. NOTE: 10 x 14 Florida room NOT INCLUDED in square footage & not taxable. This mobile is wider than many others, 26' wide instead of 24' with volume ceilings. Oversized master bedroom with full wall of mirrored closets. Large shed, wrap around screened porches. Fee simple ownership, only $40 monthly HOA covers amenities i.e heated pool/spa, clubhouse, activities for every interest. Room sizes are approximate & should be verified.
Location
State FL
County Pinellas
Community Gull-Aire Village
Direction N
Rooms
Other Rooms Florida Room
Interior
Interior Features Ceiling Fans(s), Eat-in Kitchen, High Ceilings, Open Floorplan, Split Bedroom, Stone Counters, Thermostat, Walk-In Closet(s)
Heating Central, Electric, Heat Pump
Cooling Central Air, Wall/Window Unit(s)
Flooring Carpet, Laminate
Fireplace false
Appliance Dishwasher, Dryer, Electric Water Heater, Microwave, Range, Refrigerator, Washer
Laundry Other
Exterior
Exterior Feature Irrigation System, Rain Gutters, Sidewalk, Sliding Doors
Garage Driveway, On Street, Oversized, Parking Pad
Pool Gunite, Heated, In Ground, Lighting
Community Features Association Recreation - Owned, Buyer Approval Required, Deed Restrictions, Golf Carts OK, Pool, Sidewalks, Tennis Courts
Utilities Available Cable Connected, Electricity Connected, Public, Sewer Connected
Amenities Available Clubhouse, Pool, Recreation Facilities, Shuffleboard Court, Spa/Hot Tub, Vehicle Restrictions
Waterfront false
Roof Type Membrane
Porch Covered, Enclosed, Front Porch, Screened, Wrap Around
Garage false
Private Pool No
Building
Lot Description FloodZone
Entry Level One
Foundation Crawlspace
Lot Size Range Up to 10,889 Sq. Ft.
Sewer Public Sewer
Water None
Architectural Style Contemporary, Florida
Structure Type Siding,Wood Frame
New Construction false
Construction Status Appraisal,Financing,Inspections
Others
Pets Allowed Breed Restrictions, Number Limit, Yes
HOA Fee Include Pool,Escrow Reserves Fund,Management,Pool,Recreational Facilities
Senior Community Yes
Pet Size Extra Large (101+ Lbs.)
Ownership Fee Simple
Monthly Total Fees $40
Acceptable Financing Cash, Conventional, FHA, VA Loan
Membership Fee Required Required
Listing Terms Cash, Conventional, FHA, VA Loan
Num of Pet 1
Special Listing Condition None
Read Less Info
Want to know what your home might be worth? Contact us for a FREE valuation!

Our team is ready to help you sell your home for the highest possible price ASAP

© 2024 My Florida Regional MLS DBA Stellar MLS. All Rights Reserved.
Bought with TOM TUCKER REALTY

"My job is to find and attract mastery-based agents to the office, protect the culture, and make sure everyone is happy! "






