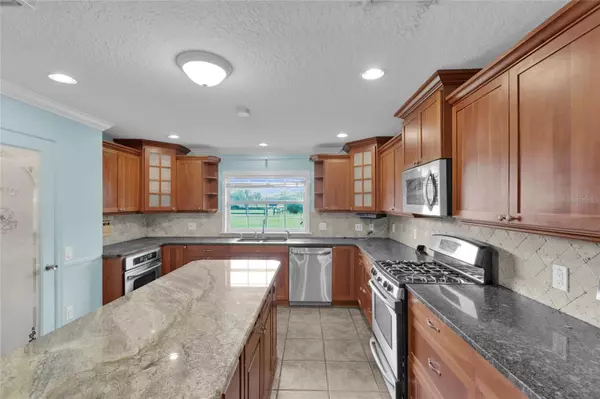
5 Beds
4 Baths
4,296 SqFt
5 Beds
4 Baths
4,296 SqFt
Key Details
Property Type Single Family Home
Sub Type Single Family Residence
Listing Status Active
Purchase Type For Sale
Square Footage 4,296 sqft
Price per Sqft $348
Subdivision Dakota Farm
MLS Listing ID O6249560
Bedrooms 5
Full Baths 4
HOA Y/N No
Originating Board Stellar MLS
Year Built 1962
Annual Tax Amount $6,780
Lot Size 10.070 Acres
Acres 10.07
Property Description
Inside, the home has an inviting layout. The main floor includes a formal living room, dining room, and a cozy family room with a fireplace. The kitchen is equipped with a walk-in pantry, granite countertops, high-end cabinetry, and stainless steel appliances. The primary suite includes a beautifully appointed bathroom with granite counters, upgraded cabinets, and a tiled shower. The downstairs also has an office, laundry room, two guest bedrooms, and two additional bathrooms.
Upstairs, with its own entrance or accessible via interior stairs, there’s a second full kitchen with granite counters, upgraded cabinetry, and stainless steel appliances. This level includes two more bedrooms, a full bathroom, an office, dining area, and living room.
This property presents a unique opportunity for those who love country living but are prepared to invest in restoring it to its full potential. It's ideal for the discerning buyer who can see the value in putting in the work to make this home truly shine.
Location
State FL
County Orange
Community Dakota Farm
Zoning A-2
Rooms
Other Rooms Attic, Den/Library/Office, Family Room, Formal Dining Room Separate, Formal Living Room Separate, Inside Utility, Storage Rooms
Interior
Interior Features Attic Fan, Built-in Features, Ceiling Fans(s), Crown Molding, Eat-in Kitchen, Primary Bedroom Main Floor, Skylight(s), Solid Surface Counters, Split Bedroom, Thermostat, Walk-In Closet(s)
Heating Central
Cooling Central Air
Flooring Carpet, Ceramic Tile, Wood
Fireplaces Type Family Room, Wood Burning
Furnishings Unfurnished
Fireplace true
Appliance Built-In Oven, Dishwasher, Electric Water Heater, Microwave, Range, Refrigerator
Laundry Inside, Laundry Room
Exterior
Exterior Feature French Doors, Irrigation System
Garage Boat, Covered, Driveway, Open, Oversized
Fence Fenced
Utilities Available BB/HS Internet Available, Cable Available, Electricity Available, Sewer Available, Sewer Connected, Water Available, Water Connected
Waterfront true
Waterfront Description Pond
View Garden, Trees/Woods
Roof Type Metal
Attached Garage false
Garage false
Private Pool No
Building
Lot Description Greenbelt, In County, Oversized Lot, Pasture, Zoned for Horses
Entry Level Two
Foundation Slab
Lot Size Range 10 to less than 20
Sewer None
Water Well
Structure Type Block,Wood Frame
New Construction false
Schools
Elementary Schools Camelot Elem
Middle Schools Timber Springs Middle
High Schools East River High
Others
Senior Community No
Ownership Fee Simple
Acceptable Financing Cash, Conventional, VA Loan
Listing Terms Cash, Conventional, VA Loan
Special Listing Condition None


"My job is to find and attract mastery-based agents to the office, protect the culture, and make sure everyone is happy! "






