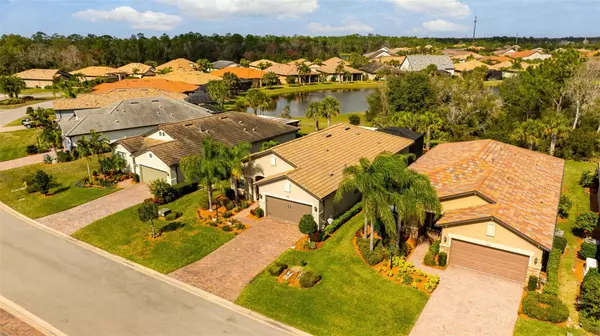
3 Beds
2 Baths
2,107 SqFt
3 Beds
2 Baths
2,107 SqFt
Key Details
Property Type Single Family Home
Sub Type Single Family Residence
Listing Status Pending
Purchase Type For Sale
Square Footage 2,107 sqft
Price per Sqft $348
Subdivision Del Webb Ph I-B Subphases D & F
MLS Listing ID A4624435
Bedrooms 3
Full Baths 2
Construction Status Inspections,No Contingency
HOA Fees $1,230/qua
HOA Y/N Yes
Originating Board Stellar MLS
Year Built 2017
Annual Tax Amount $1,427
Lot Size 6,969 Sqft
Acres 0.16
Property Description
Welcome to the epitome of luxury living in the Del Webb at Lakewood Ranch community! Discover the stunning Martin Ray model home, beautifully positioned in a serene cul-de-sac. With over $84,000 in exquisite upgrades, including a freshly painted interior, this is your rare opportunity to own a piece of paradise in one of the most sought-after neighborhoods. This home is move in ready! Upon entering, you’ll be greeted by an ambiance of refined elegance. Every element of this home has been thoughtfully designed to embody age 55 + luxury living. Enjoy the seamless flow of custom plank tile flooring, complemented by elegant plantation shutters and crown molding—every detail crafted for style and grace. Retreat to the tranquil primary suite, featuring a luxurious walk-in shower, a separate soaking tub, and dual sinks, all finished with the finest fixtures. The custom walk-in closet blends functionality with elegance, offering ample storage through built-in drawers and shelving. For those who enjoy entertaining, the gourmet kitchen is a chef’s dream. With 42” cabinets that include pullouts, top-of-the-line stainless steel appliances, a spacious walk-in pantry, and an expansive granite island, it’s perfect for culinary creations and social gatherings. A butler’s pantry with a wine bar connects the kitchen to a glass double-door den, creating an intimate space for relaxation and conversation. Step outside to your private oasis, where sliding glass doors lead to an extended screened-in lanai overlooking a serene lake. The custom aluminum roof and ambient lighting set the stage for unforgettable outdoor entertaining, enhanced by a custom plumbed gas firepit, gourmet electric grill, and outdoor kitchen. This exceptional home also includes practical features like a well-designed laundry room with custom built-ins, epoxy floors in the two-car garage, and plenty of attic storage. Don’t overlook the fantastic amenities offered by Del Webb at Lakewood Ranch, from fitness classes to restaurants and pools, ensuring a lifestyle of unmatched comfort and convenience. Seize this extraordinary opportunity to experience resort-style living at its best. Schedule your private showing today and make this stunning sanctuary your own!
Location
State FL
County Manatee
Community Del Webb Ph I-B Subphases D & F
Zoning PD-4
Rooms
Other Rooms Den/Library/Office, Great Room
Interior
Interior Features Built-in Features, Ceiling Fans(s), Crown Molding, Dry Bar, In Wall Pest System, Kitchen/Family Room Combo, L Dining, Open Floorplan, Thermostat, Tray Ceiling(s), Walk-In Closet(s), Window Treatments
Heating Central, Electric, Exhaust Fan, Gas
Cooling Central Air
Flooring Ceramic Tile
Furnishings Unfurnished
Fireplace false
Appliance Disposal, Dryer, Gas Water Heater, Range, Washer, Wine Refrigerator
Laundry Electric Dryer Hookup, Laundry Room, Washer Hookup
Exterior
Exterior Feature Hurricane Shutters, Irrigation System, Lighting, Outdoor Grill, Outdoor Kitchen, Rain Gutters, Sidewalk, Sliding Doors, Sprinkler Metered
Garage Curb Parking, Driveway, Garage Door Opener, Ground Level, On Street
Garage Spaces 2.0
Community Features Association Recreation - Owned, Buyer Approval Required, Clubhouse, Community Mailbox, Deed Restrictions, Dog Park, Fitness Center, Gated Community - Guard, Golf Carts OK, Pool, Restaurant, Sidewalks, Special Community Restrictions, Tennis Courts, Wheelchair Access
Utilities Available Electricity Connected, Fire Hydrant, Natural Gas Connected, Public, Sprinkler Recycled, Street Lights, Underground Utilities, Water Connected
Amenities Available Clubhouse, Fitness Center, Gated, Maintenance, Pool, Recreation Facilities, Security, Spa/Hot Tub, Wheelchair Access
Waterfront false
View Y/N Yes
View Trees/Woods, Water
Roof Type Tile
Porch Covered, Front Porch, Patio, Porch, Screened
Attached Garage true
Garage true
Private Pool No
Building
Lot Description Cul-De-Sac, Landscaped, Sidewalk, Paved
Story 1
Entry Level One
Foundation Slab
Lot Size Range 0 to less than 1/4
Builder Name Pulte
Sewer Public Sewer
Water Public
Architectural Style Mediterranean
Structure Type Block
New Construction false
Construction Status Inspections,No Contingency
Schools
Elementary Schools Robert E Willis Elementary
Middle Schools Nolan Middle
High Schools Lakewood Ranch High
Others
Pets Allowed Breed Restrictions, Cats OK, Dogs OK
HOA Fee Include Guard - 24 Hour,Pool,Escrow Reserves Fund,Fidelity Bond,Maintenance Structure,Maintenance Grounds,Management,Security,Sewer
Senior Community Yes
Ownership Fee Simple
Monthly Total Fees $410
Acceptable Financing Cash, Conventional, FHA, VA Loan
Membership Fee Required Required
Listing Terms Cash, Conventional, FHA, VA Loan
Special Listing Condition None


"My job is to find and attract mastery-based agents to the office, protect the culture, and make sure everyone is happy! "






