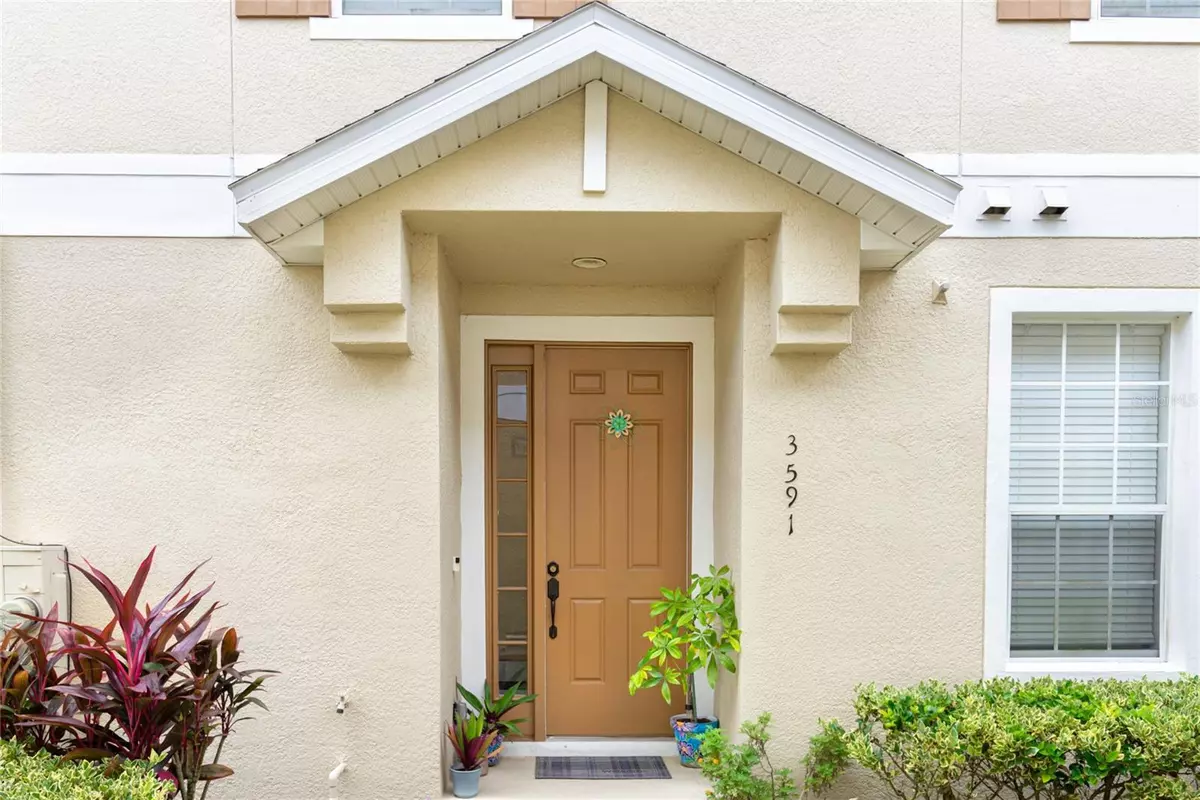
2 Beds
2 Baths
1,316 SqFt
2 Beds
2 Baths
1,316 SqFt
Key Details
Property Type Condo
Sub Type Condominium
Listing Status Active
Purchase Type For Sale
Square Footage 1,316 sqft
Price per Sqft $181
Subdivision Ashley Park At Harmony Condo
MLS Listing ID S5110086
Bedrooms 2
Full Baths 2
Condo Fees $464
HOA Fees $68/ann
HOA Y/N Yes
Originating Board Stellar MLS
Year Built 2006
Annual Tax Amount $3,902
Lot Size 3,484 Sqft
Acres 0.08
Property Description
Discover elegance and comfort in this exquisite 2-bedroom, 2-bath townhome. Step inside to find a thoughtfully designed interior adorned with neutral color paint, providing a versatile backdrop for any décor style.
The chef’s kitchen is a highlight, featuring sleek stainless steel appliances that blend modern sophistication with practicality.
The primary bedroom is a tranquil retreat, complete with a generous walk-in closet for ample storage.
Upgrades include fresh neutral colors , contemporary laminate flooring throughout, adding a touch of modern flair to the space.
This townhome is Nestled in the heart of Central Florida, Harmony embodies the essence of peaceful, harmonious living. This charming community is renowned for its natural beauty and vibrant community spirit. With its convenient location and welcoming atmosphere, Harmony stands out as one of Florida's finest small towns. It offers an ideal setting for finding your dream home and embracing a life filled with serenity and fulfillment. Explore Harmony and experience the perfect blend of tranquility and community charm. Explore the community which offers golf, soccer field, volley ball, splash pad, lake access, play grounds and numerous parks to enjoy throughout the community. This small home town is centrally located just 30 mins south of Orlando Intl Airport and 40 mins to Melbourne Beach. This home is a true gem located in the most desirable communities in central Florida so seize the opportunity to call this beautiful property your new home!
Location
State FL
County Osceola
Community Ashley Park At Harmony Condo
Zoning PUD
Interior
Interior Features Living Room/Dining Room Combo, Open Floorplan, Walk-In Closet(s)
Heating Central
Cooling Central Air
Flooring Laminate
Fireplace false
Appliance Microwave, Range, Refrigerator
Laundry Laundry Room
Exterior
Exterior Feature Sidewalk
Garage Spaces 1.0
Community Features Golf, Park, Playground, Pool, Sidewalks
Utilities Available Cable Available, Electricity Connected, Public
Waterfront false
Roof Type Shingle
Attached Garage true
Garage true
Private Pool No
Building
Story 2
Entry Level Two
Foundation Slab
Lot Size Range 0 to less than 1/4
Sewer Public Sewer
Water None
Structure Type Block,Wood Frame
New Construction false
Schools
Elementary Schools Harmony Community School (K-5)
Middle Schools Harmony Middle
High Schools Harmony High
Others
Pets Allowed No
HOA Fee Include Common Area Taxes,Pool,Maintenance Structure,Maintenance Grounds
Senior Community No
Ownership Condominium
Monthly Total Fees $475
Acceptable Financing Cash, Conventional
Membership Fee Required Required
Listing Terms Cash, Conventional
Special Listing Condition None


"My job is to find and attract mastery-based agents to the office, protect the culture, and make sure everyone is happy! "






