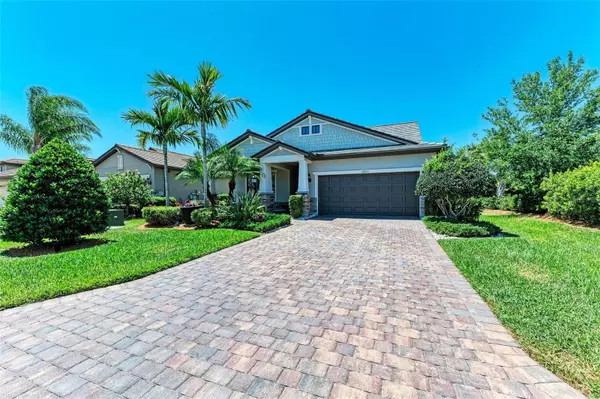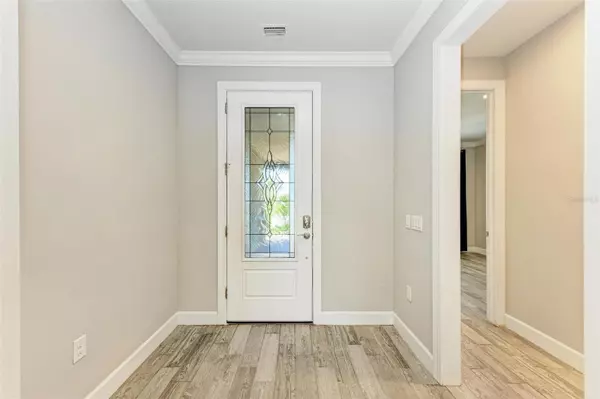
3 Beds
3 Baths
2,806 SqFt
3 Beds
3 Baths
2,806 SqFt
Key Details
Property Type Single Family Home
Sub Type Single Family Residence
Listing Status Pending
Purchase Type For Sale
Square Footage 2,806 sqft
Price per Sqft $313
Subdivision Del Webb Ph I-B Subphases D & F
MLS Listing ID A4607403
Bedrooms 3
Full Baths 3
Construction Status Appraisal,Financing,Inspections
HOA Fees $409/mo
HOA Y/N Yes
Originating Board Stellar MLS
Year Built 2017
Annual Tax Amount $7,042
Lot Size 6,969 Sqft
Acres 0.16
Property Description
Are you on the hunt for the perfect pool home with breathtaking private lake views? Look no further than this stunning property in the vibrant Del Webb community, a premier 55-plus neighborhood in Lakewood Ranch. This meticulously maintained home is a true gem, featuring 2,808 square feet of thoughtfully designed living space.
Spacious and Thoughtful Design
The home boasts Pulte’s popular Summerwood floor plan with an added second story, offering ample space for all your needs. It includes:
Three bedrooms: Each designed for privacy with individual closets and bathrooms.
Three bathrooms: Ensuring convenience and comfort for everyone.
Private office: Perfect for working from home, complete with elegant French doors.
19' x 26' bonus room: This versatile space can be customized as a game room, crafting area, or additional living room to suit your lifestyle.
Seamless Indoor-Outdoor Living
The home's interior and outdoor living areas are seamlessly integrated, thanks to disappearing corner sliders that open from the great room to the lanai. This thoughtful design creates an ideal setting for entertaining guests or enjoying quality family time.
Lanai with a large covered area: Perfect for adding an outdoor kitchen, enhancing your outdoor living experience.
Custom heated pool with spa: A serene oasis set against a tranquil preserve, complemented by privacy landscaping and stunning lake views.
Modern and Elegant Interior
Inside, the home exudes a clean and modern appeal with plank tile flooring throughout the downstairs. The kitchen is truly the heart of this home, featuring:
Stainless steel appliances
Gas cooktop
Spacious center island
Walk-in pantry: A chef’s delight!
The primary suite offers an oversized walk-in closet, double sink vanity, and a walk-in shower, adding a touch of luxury to everyday living.
Additional Features
Great room: Offers full views of the pool and lake.
Plantation shutters and hurricane shutters: Added for your comfort and safety.
Tile roof and paver drive and lanai
Large laundry room
2-car oversized garage: Includes tandem space for a golf cart or extra storage.
Resort-Style Community Amenities
Del Webb is a maintenance-free resort community that offers an unparalleled 55-plus lifestyle with amenities including:
Resort-style pool, State-of-the-art fitness center, Tennis and pickleball courts, Bocce ball, art center, billiard room, Restaurant/bar and a full-time lifestyle director.
Prime Location: Del Webb is conveniently located just a short drive from shopping and dining at the UTC mall, multiple golf courses, medical facilities, and the Lakewood Ranch hospital. Plus, it's close to Sarasota and Tampa airports and the world-famous beaches of Siesta, Lido, and Longboat Keys, just 11 miles away.
Experience the best of paradise living at Del Webb in Lakewood Ranch! This home is a rare find and offers everything you could desire in your dream home. Don’t miss the opportunity to become part of this vibrant community.
Location
State FL
County Manatee
Community Del Webb Ph I-B Subphases D & F
Zoning PDR
Interior
Interior Features Ceiling Fans(s), Eat-in Kitchen, In Wall Pest System, Kitchen/Family Room Combo, Open Floorplan, Pest Guard System, Primary Bedroom Main Floor, Solid Surface Counters, Stone Counters, Walk-In Closet(s), Window Treatments
Heating Central
Cooling Central Air
Flooring Carpet, Tile
Fireplace false
Appliance Dishwasher, Disposal, Dryer, Gas Water Heater, Microwave, Range, Refrigerator, Washer
Laundry Gas Dryer Hookup, Inside, Laundry Room, Washer Hookup
Exterior
Exterior Feature Hurricane Shutters, Irrigation System, Sliding Doors
Garage Spaces 2.0
Pool Gunite, Heated, In Ground
Community Features Clubhouse, Community Mailbox, Deed Restrictions, Fitness Center, Gated Community - No Guard, Golf Carts OK, Irrigation-Reclaimed Water, No Truck/RV/Motorcycle Parking, Restaurant, Sidewalks, Tennis Courts
Utilities Available Cable Available, Electricity Connected, Natural Gas Connected, Sewer Connected, Underground Utilities, Water Connected
Amenities Available Fence Restrictions, Fitness Center, Gated, Pickleball Court(s), Pool, Vehicle Restrictions
Waterfront false
View Y/N Yes
Roof Type Tile
Attached Garage true
Garage true
Private Pool Yes
Building
Story 1
Entry Level Two
Foundation Slab
Lot Size Range 0 to less than 1/4
Sewer Public Sewer
Water Public
Structure Type Block
New Construction false
Construction Status Appraisal,Financing,Inspections
Others
Pets Allowed Cats OK, Dogs OK
HOA Fee Include Escrow Reserves Fund,Maintenance Structure,Maintenance Grounds,Management,Recreational Facilities,Security
Senior Community Yes
Ownership Fee Simple
Monthly Total Fees $409
Acceptable Financing Cash, Conventional
Membership Fee Required Required
Listing Terms Cash, Conventional
Num of Pet 3
Special Listing Condition None


"My job is to find and attract mastery-based agents to the office, protect the culture, and make sure everyone is happy! "






